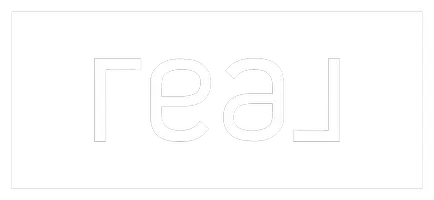
UPDATED:
12/18/2024 10:05 PM
Key Details
Property Type Single Family Home
Sub Type Single Family Residence
Listing Status Pending
Purchase Type For Sale
Square Footage 1,846 sqft
Price per Sqft $357
Subdivision Eagle Rock Ranchitos Sec 3
MLS Listing ID 7033411
Bedrooms 3
Full Baths 2
HOA Fees $120/ann
HOA Y/N Yes
Originating Board actris
Year Built 2007
Annual Tax Amount $9,061
Tax Year 2024
Lot Size 0.653 Acres
Acres 0.6531
Property Description
As you approach, you'll be greeted by a circular driveway and an inviting entryway that sets the tone for the warmth within. Custom landscaping with deer resistant plants and a new metal roof are just a few of the exterior updates you can appreciate. The low-maintenance yard sprawls across more than half an acre and includes two impressive 2500-gallon rainwater collection tanks—one adorned with a custom mural—and a fun 4-hole putting green for leisurely afternoons. Step outside onto the expansive deck and soak in breathtaking hill country views, accessible from both the living room and the primary bedroom.
The impressive primary bedroom allows for a king sized bed, seating area, and multiple full-sized dressers. It feels like a retreat with its gorgeous en-suite bathroom and views of Texas Hill Country!
Location is paramount! Conveniently located just minutes from HEB and the charming downtown square, this home is nestled in a desirable school district with the renowned Mt. Baldy just across the street!
Note: This home renovation was filmed for a major cable network TV show that will air in 2025.
Location
State TX
County Hays
Rooms
Main Level Bedrooms 3
Interior
Interior Features Ceiling Fan(s), Beamed Ceilings, High Ceilings, Chandelier, Quartz Counters, Electric Dryer Hookup, No Interior Steps, Open Floorplan, Primary Bedroom on Main, Walk-In Closet(s), Washer Hookup
Heating Central, Fireplace(s)
Cooling Ceiling Fan(s), Central Air
Flooring Tile, Wood
Fireplaces Number 1
Fireplaces Type Living Room, Wood Burning
Fireplace No
Appliance Dishwasher, Disposal, Microwave, Gas Oven, Refrigerator
Exterior
Exterior Feature See Remarks
Garage Spaces 2.0
Fence None
Pool None
Community Features None
Utilities Available Above Ground, Electricity Connected, High Speed Internet, Phone Available
Waterfront Description None
View Hill Country
Roof Type Metal
Porch Covered, Deck, Front Porch
Total Parking Spaces 6
Private Pool No
Building
Lot Description Gentle Sloping, Irregular Lot, Trees-Medium (20 Ft - 40 Ft), Views
Faces South
Foundation Slab
Sewer Septic Tank
Water Public
Level or Stories One
Structure Type Frame,HardiPlank Type,Masonry – Partial
New Construction No
Schools
Elementary Schools Blue Hole
Middle Schools Danforth
High Schools Wimberley
School District Wimberley Isd
Others
HOA Fee Include Common Area Maintenance
Special Listing Condition Standard
GET MORE INFORMATION

Josh Gray
Agent | License ID: 067254, 080080, 082.0135079
Agent License ID: 067254, 080080, 082.0135079





