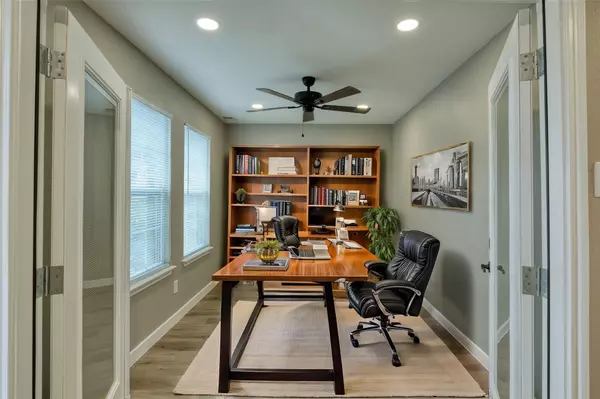
UPDATED:
12/20/2024 08:50 PM
Key Details
Property Type Single Family Home
Sub Type Single Family Residence
Listing Status Active Under Contract
Purchase Type For Rent
Square Footage 2,561 sqft
Subdivision Meadows At Chandler Creek Sec 01 Rev Bloc
MLS Listing ID 8485283
Bedrooms 4
Full Baths 2
Half Baths 1
HOA Y/N Yes
Originating Board actris
Year Built 1995
Lot Size 5,619 Sqft
Acres 0.129
Property Description
Exterior Features:
• New Exterior Paint: A fresh, modern look to enhance curb appeal.
• Updated Exterior Lighting: For added style and security.
• Artificial Turf Backyard: Low-maintenance and always green.
• Fresh Landscaping: Updated to create a relaxing outdoor retreat.
• Backyard Views: Faces a greenbelt with mature trees offering shade and privacy.
Interior Features:
• Completely Remodeled and Updated: Every detail thoughtfully modernized.
• New Luxury Waterproof Vinyl Plank Flooring: Beautiful, durable, and low-maintenance.
• Updated Lighting: Over 50 updated recessed lights with dimmers throughout the home.
• All-New Ceiling Fans: Stylish and efficient.
• Window Treatments: Brand-new coverings and mini blinds for privacy and light control.
Living Spaces:
• Modern Kitchen:
• GE gas stove and oven with an above-stove vent hood.
• Jenn-Air professional refrigerator and freezer.
• Ultra-quiet Bosch dishwasher.
• Open-concept layout with a kitchen dining breakfast area.
• Formal Dining Room: A large space perfect for hosting.
• Open Living Area: Includes a gas-burning fireplace for cozy evenings.
• Private Office: Conveniently located near the home's entrance for privacy.
Bedroom and Bath Details:
• Updated master bathroom featuring an oversized walk-in shower and a standalone soaking tub.
• Huge walk-in closet for all your storage needs.
• Second Bath: Modernized with a walk-in shower.
• Secondary Bedrooms: Both overlook the tree-lined backyard.
Additional Amenities:
• Upstairs Laundry: Includes a Samsung washer and dryer for your convenience.
• Two-Car Garage: Equipped with garage door openers.
• Whole-House Water Softening System: Enhances water quality throughout the home.
*Please note the owner does not allow cats!*
Location
State TX
County Williamson
Interior
Interior Features Breakfast Bar, High Ceilings, Entrance Foyer, Interior Steps, Multiple Dining Areas, Multiple Living Areas, Recessed Lighting, Walk-In Closet(s)
Heating Central
Cooling Central Air
Flooring Vinyl
Fireplaces Number 1
Fireplaces Type Family Room
Fireplace No
Appliance Dishwasher, Disposal, Gas Range, Microwave, Free-Standing Range, Water Heater
Exterior
Exterior Feature Private Yard
Garage Spaces 2.0
Fence Privacy, Wood
Pool None
Community Features Cluster Mailbox, Common Grounds, Curbs, Sidewalks
Utilities Available Electricity Available, Natural Gas Available, Phone Available
Waterfront Description None
View Park/Greenbelt
Roof Type Composition
Porch Patio
Total Parking Spaces 2
Private Pool No
Building
Lot Description Back to Park/Greenbelt, Curbs, Interior Lot, Level, Sprinkler - Automatic, Sprinkler - In Rear, Sprinkler - In Front, Trees-Medium (20 Ft - 40 Ft), Trees-Moderate
Faces North
Foundation Slab
Sewer Public Sewer
Water Public
Level or Stories Two
Structure Type HardiPlank Type,Masonry – Partial
New Construction No
Schools
Elementary Schools Double File Trail
Middle Schools Cpl Robert P Hernandez
High Schools Stony Point
School District Round Rock Isd
Others
Pets Allowed Dogs OK, Medium (< 35 lbs)
Num of Pet 2
Pets Allowed Dogs OK, Medium (< 35 lbs)
GET MORE INFORMATION

Josh Gray
Agent | License ID: 067254, 080080, 082.0135079
Agent License ID: 067254, 080080, 082.0135079





