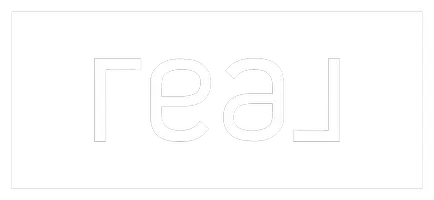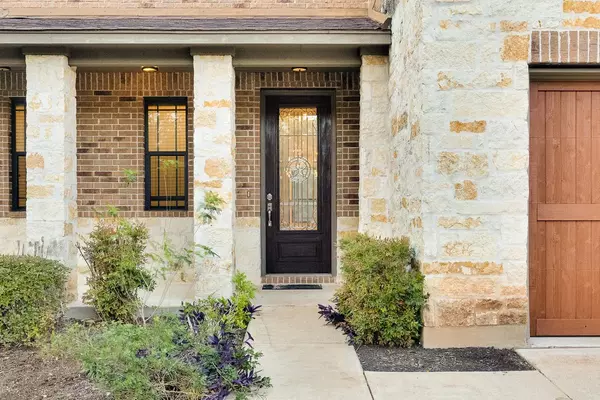
UPDATED:
12/18/2024 10:52 PM
Key Details
Property Type Single Family Home
Sub Type Single Family Residence
Listing Status Active
Purchase Type For Sale
Square Footage 2,505 sqft
Price per Sqft $317
Subdivision Lacrosse Sec 02
MLS Listing ID 3697052
Bedrooms 4
Full Baths 2
Half Baths 1
HOA Fees $811/qua
HOA Y/N Yes
Originating Board actris
Year Built 2010
Annual Tax Amount $15,997
Tax Year 2024
Lot Size 7,758 Sqft
Acres 0.1781
Property Description
Welcome to your dream home located in the exclusive **Enclave at Circle C**, a gated community within the prestigious Circle C Ranch. This stunning property at **11125 Bastogne Loop** offers an exceptional blend of elegance, comfort, and privacy, making it perfect for families and professionals alike.
**Key Features:**
- **Prime Location**: Nestled in the heart of Circle C, enjoy easy access to top-rated schools, abundant green spaces, and Austin's best dining and shopping destinations.
- **Impressive Curb Appeal**: Beautifully landscaped front yard and an elegant stone-and-brick exterior set the tone for this exquisite home.
- **Spacious Layout**: This home boasts [number] bedrooms, [number] bathrooms, and a thoughtfully designed open floor plan with high ceilings and abundant natural light.
- **Chef's Kitchen**: A gourmet kitchen equipped with stainless steel appliances, quartz countertops, an oversized island, and custom cabinetry – ideal for hosting and family gatherings.
- **Luxurious Owner's Suite**: The primary bedroom is a private retreat with a spa-like ensuite featuring a soaking tub, walk-in shower, dual vanities, and a generous walk-in closet.
- **Outdoor Oasis**: Relax or entertain in the backyard featuring a covered patio and manicured lawn, with potential for a pool or outdoor kitchen.
- **Modern Amenities**: Hardwood floors, energy-efficient windows, smart home technology, and a 2-3 car garage offer the latest conveniences.
- **Community Perks**: Residents of The Enclave enjoy exclusive access to a private pool, trails, and parks, with all the amenities of Circle C Ranch at your fingertips.
This home is more than just a property—it's a lifestyle. Don't miss your opportunity to own a piece of this sought-after community.
Location
State TX
County Travis
Rooms
Main Level Bedrooms 1
Interior
Interior Features Ceiling Fan(s), High Ceilings, Granite Counters, Electric Dryer Hookup, Gas Dryer Hookup, Interior Steps, Multiple Living Areas, Pantry, Primary Bedroom on Main, Walk-In Closet(s)
Heating Central
Cooling Central Air
Flooring Carpet, Tile
Fireplace No
Appliance Built-In Electric Oven, Built-In Oven(s), Gas Cooktop, Microwave, Refrigerator, Stainless Steel Appliance(s), Water Heater
Exterior
Exterior Feature Private Yard
Garage Spaces 2.0
Fence Back Yard, Wood, Wrought Iron
Pool None
Community Features Pool
Utilities Available Cable Connected, Electricity Connected, High Speed Internet, Natural Gas Connected, Sewer Connected, Underground Utilities, Water Connected
Waterfront Description None
View Park/Greenbelt
Roof Type Composition,Shingle
Porch Covered, Front Porch, Rear Porch
Total Parking Spaces 4
Private Pool No
Building
Lot Description Back to Park/Greenbelt, Sprinkler - Automatic, Sprinkler - In-ground
Faces South
Foundation Slab
Sewer Public Sewer
Water Public
Level or Stories Two
Structure Type Brick,Stone
New Construction No
Schools
Elementary Schools Clayton
Middle Schools Gorzycki
High Schools Bowie
School District Austin Isd
Others
HOA Fee Include Common Area Maintenance,Landscaping
Special Listing Condition Standard
GET MORE INFORMATION

Josh Gray
Agent | License ID: 067254, 080080, 082.0135079
Agent License ID: 067254, 080080, 082.0135079





