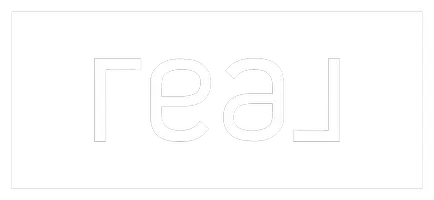UPDATED:
01/14/2025 02:00 PM
Key Details
Property Type Single Family Home
Sub Type Single Family Residence
Listing Status Active
Purchase Type For Sale
Square Footage 1,390 sqft
Price per Sqft $395
Subdivision Lamplight Village Sec 01
MLS Listing ID 4277204
Bedrooms 3
Full Baths 2
HOA Y/N No
Originating Board actris
Year Built 1976
Annual Tax Amount $6,873
Tax Year 2024
Lot Size 0.344 Acres
Acres 0.3444
Property Description
Boasting 3 spacious bedrooms, 2 luxurious full baths, and a 2-car garage, this property provides ample space for living, entertaining, and relaxation. The enormous backyard is a true highlight—ideal for hosting outdoor gatherings, creating your dream garden, or simply unwinding in complete privacy. With its new covered patio and plenty of room to roam, this outdoor oasis is a rare find.
Convenience meets elegance with a complete renovation that leaves no detail overlooked. Updates include a new roof, energy-efficient windows, sleek new doors, and modern LVP flooring. The kitchen shines with Samsung appliances, a microwave, and upgraded fixtures, while the bathrooms feature a custom shower, a new bathtub, and designer sinks. Additional updates include foundation work with an engineer's report, fresh interior/exterior paint, an LG washer/dryer, garbage disposal, and a privacy fence for added seclusion.
Located near the DOMAIN area, this home combines unbeatable location with move-in-ready perfection. Every feature is brand new, making this property the perfect choice for modern living!
Location
State TX
County Travis
Rooms
Main Level Bedrooms 3
Interior
Interior Features Ceiling Fan(s), Beamed Ceilings, Quartz Counters, High Speed Internet, Open Floorplan, Primary Bedroom on Main, Walk-In Closet(s), See Remarks
Heating Central
Cooling Central Air
Flooring Vinyl
Fireplace No
Appliance Built-In Gas Range, Cooktop, Dishwasher, Disposal, Dryer, Freezer, Microwave, Oven, Refrigerator, Washer/Dryer
Exterior
Exterior Feature No Exterior Steps, Private Yard
Garage Spaces 2.0
Fence Wood
Pool None
Community Features None
Utilities Available Cable Available, Electricity Connected, High Speed Internet, Natural Gas Connected, Phone Available, Sewer Connected, Water Connected
Waterfront Description None
View Neighborhood
Roof Type Shingle
Porch Covered, Front Porch, Patio
Total Parking Spaces 4
Private Pool No
Building
Lot Description Few Trees, Front Yard, Garden, Interior Lot, Open Lot
Faces Southwest
Foundation Slab
Sewer Public Sewer
Water Public
Level or Stories One
Structure Type Brick,Wood Siding
New Construction No
Schools
Elementary Schools Parmer Lane
Middle Schools Westview
High Schools John B Connally
School District Pflugerville Isd
Others
Special Listing Condition Standard
GET MORE INFORMATION
Josh Gray
Agent | License ID: 067254, 080080, 082.0135079
Agent License ID: 067254, 080080, 082.0135079





