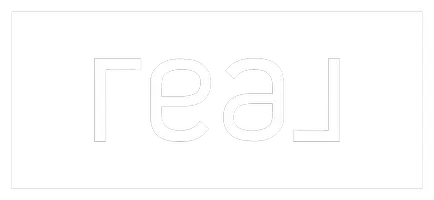Bought with Laurie Finne • Realty World Advantage
For more information regarding the value of a property, please contact us for a free consultation.
Key Details
Sold Price $465,000
Property Type Single Family Home
Sub Type Single Family
Listing Status Sold
Purchase Type For Sale
Square Footage 3,099 sqft
Price per Sqft $150
Subdivision The Woodlands
MLS Listing ID 4399806
Sold Date 11/24/15
Style Colonial
Bedrooms 4
Full Baths 2
Half Baths 1
Construction Status New Construction
Year Built 2014
Annual Tax Amount $10,497
Tax Year 2014
Lot Size 1.200 Acres
Acres 1.2
Property Description
Welcome to the FINAL LOT in the Woodlands neighborhood! DHB Homes is offering the fabulous Clinton Plan with a 3-car garage under and lovely sunroom with vaulted ceiling. This 3,100 SF home currently under construction comes coupled with an over-sized eat-in kitchen, family room with gas fireplace & sunroom with vaulted ceiling off of the back. Upstairs you will find a master bedroom complete with double walk-in closets & en suite with walk-in shower and double sinks. Desirable corner lot with conservation land in the rear. Currently framed, sided and ready for interior selections. Come see all that this property has to offer!
Location
State NH
County Nh-hillsborough
Area Nh-Hillsborough
Zoning Residential
Rooms
Basement Entrance Walk-up
Basement Partial, Storage Space, Unfinished
Interior
Interior Features Attic, Cathedral Ceiling, Fireplace - Gas, Fireplaces - 1, Laundry Hook-ups, Master BR w/ BA, Vaulted Ceiling, Walk-in Closet, Walk-in Pantry, Whirlpool Tub, Laundry - 1st Floor
Heating Gas - LP/Bottle
Cooling Multi Zone
Flooring Carpet, Hardwood, Tile
Equipment Smoke Detectr-HrdWrdw/Bat
Exterior
Exterior Feature Vinyl
Parking Features Under
Garage Spaces 3.0
Garage Description Parking Spaces 3
Utilities Available Underground Utilities
Roof Type Shingle - Asphalt
Building
Lot Description Corner
Story 2
Foundation Concrete
Sewer Private, Septic
Water Drilled Well
Construction Status New Construction
Schools
Elementary Schools Pelham Elementary School
Middle Schools Pelham Memorial School
High Schools Pelham High School
School District Pelham
Read Less Info
Want to know what your home might be worth? Contact us for a FREE valuation!

Our team is ready to help you sell your home for the highest possible price ASAP

GET MORE INFORMATION
Josh Gray
Agent | License ID: 067254, 080080, 082.0135079
Agent License ID: 067254, 080080, 082.0135079



