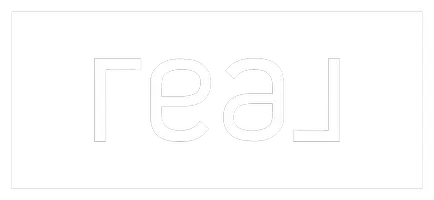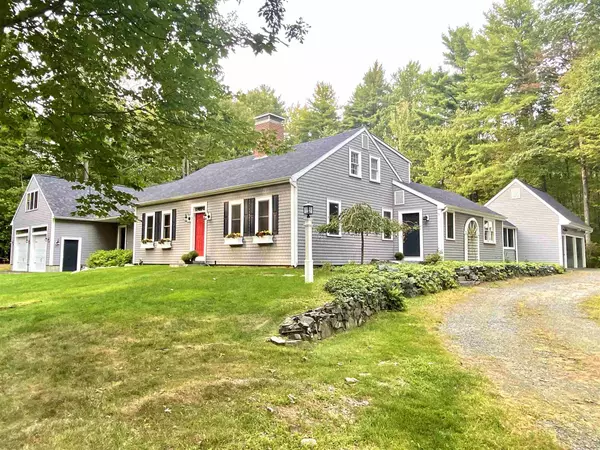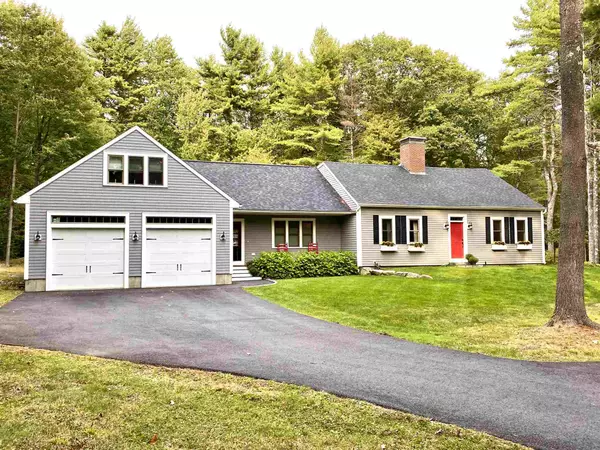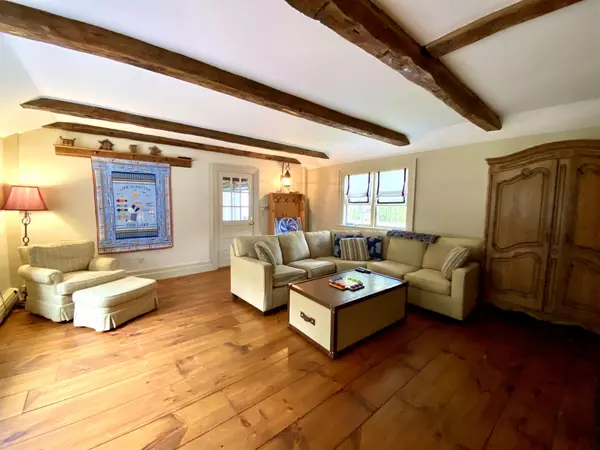Bought with Kara Chase • KW Coastal and Lakes & Mountains Realty/Meredith
For more information regarding the value of a property, please contact us for a free consultation.
Key Details
Sold Price $800,000
Property Type Single Family Home
Sub Type Single Family
Listing Status Sold
Purchase Type For Sale
Square Footage 3,920 sqft
Price per Sqft $204
Subdivision Governors Island Club
MLS Listing ID 4830415
Sold Date 12/04/20
Style Antique,Cape
Bedrooms 4
Full Baths 3
Construction Status Existing
HOA Fees $166/ann
Year Built 1840
Annual Tax Amount $9,303
Tax Year 2019
Lot Size 1.890 Acres
Acres 1.89
Property Description
A stunning antique home restored and enlarged with utmost care and style. The precision and quality with which this home was constructed will impress the most discerning buyer. Custom moldings, hand hewn beams and flooring, raised paneling all beautifully finished. State of the art heating, foam insulation and new windows ensure economical living. The country kitchen is beautifully appointed with the finest appliances, and an oversized island is a focal point along with a wood burning fireplace. A main level master suite or in-law suite includes a spacious bedroom and sitting room with kitchenette and fireplace. Sun shines through the spacious family room that opens to a screened porch. Three additional bedrooms and second family room are on the second level. There is an amazing hobby room over an attached two bay garage. There is a second two bay garage that easily accesses the in-law suite. Relax or dine on your private brick patio. Filled with charm and details only found in the finest homes. It is an easy walk to Governors Island Club amenities including tennis, beach, clubhouse, playground, pickle ball courts and private woodlands. The lot is level and wonderfully private.
Location
State NH
County Nh-belknap
Area Nh-Belknap
Zoning SFR
Body of Water Lake
Rooms
Basement Entrance Walk-up
Basement Crawl Space, Full, Stairs - Interior, Storage Space, Unfinished
Interior
Interior Features Blinds, Ceiling Fan, Dining Area, Fireplace - Gas, Fireplace - Wood, Fireplaces - 3+, In-Law/Accessory Dwelling, In-Law Suite, Kitchen Island, Kitchen/Dining, Primary BR w/ BA, Walk-in Closet, Walk-in Pantry, Laundry - 1st Floor
Heating Gas - LP/Bottle
Cooling Wall AC Units
Flooring Brick, Carpet, Hardwood, Softwood, Tile
Equipment Air Conditioner, Window AC
Exterior
Exterior Feature Vinyl
Parking Features Attached
Garage Spaces 4.0
Garage Description Parking Spaces 4
Utilities Available Internet - Cable
Amenities Available Club House, Playground, Recreation Facility, Beach Rights, Common Acreage, Tennis Court, Trash Removal
Water Access Desc Yes
Roof Type Shingle - Asphalt
Building
Lot Description Corner, Deed Restricted, Landscaped, Level
Story 2
Foundation Concrete
Sewer Leach Field, Private, Septic
Water Drilled Well, Private
Construction Status Existing
Schools
Elementary Schools Gilford Elementary
Middle Schools Gilford Middle
High Schools Gilford High School
School District Gilford Sch District Sau #73
Read Less Info
Want to know what your home might be worth? Contact us for a FREE valuation!

Our team is ready to help you sell your home for the highest possible price ASAP

GET MORE INFORMATION
Josh Gray
Agent | License ID: 067254, 080080, 082.0135079
Agent License ID: 067254, 080080, 082.0135079





