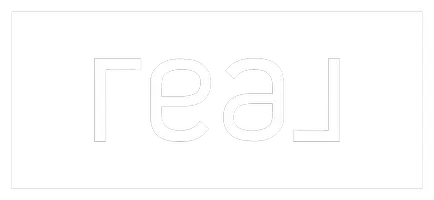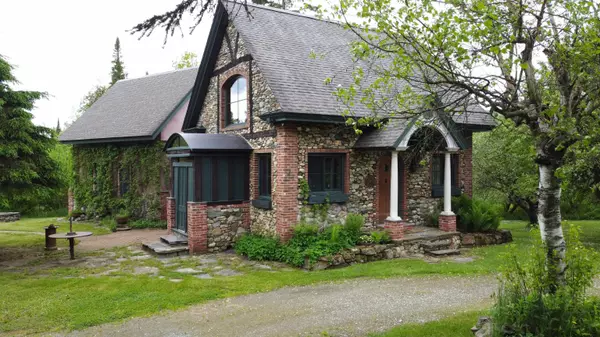Bought with Ferrara Beckett Team • Coldwell Banker Hickok and Boardman
For more information regarding the value of a property, please contact us for a free consultation.
Key Details
Sold Price $587,500
Property Type Single Family Home
Sub Type Single Family
Listing Status Sold
Purchase Type For Sale
Square Footage 1,616 sqft
Price per Sqft $363
MLS Listing ID 4968754
Sold Date 09/03/24
Bedrooms 2
Full Baths 1
Three Quarter Bath 1
Construction Status Existing
Year Built 1998
Annual Tax Amount $5,940
Tax Year 2023
Lot Size 158.500 Acres
Acres 158.5
Property Description
Are you looking for that property like no other? Located on 158+ acres of mostly wooded land, directly on the Canadian/US border is this custom built home. The original house was built in 1998. The home features 912 sq ft of living space consisting of a main level kitchen/dining/living area and a full bath. The bedroom is upstairs and also features a loft with a custom yellow birch railing and and antique beams. The stone exterior gives it an old world Scottish feel. In 2008 the 2nd home was built on a concrete slab with a similar layout as the first, providing 704 sq ft of finished space to include a kitchen/dining/living area, 3/4 bath and a bedroom. This building is finished with a stucco exterior. The two houses are connected with a covered passage way w/ double barn doors. Both homes are heated with radiant heat via a propane Weil-McLain boiler. The original house has a propane 2 sided gas fireplace in the living area, the 2nd home has a mini split providing heat and a/c. The mechanicals are squared away in the full, walkout basement of the original house. A shared well provides water, each house has their own 100 amp electrical panel and a shared, permitted wastewater system. For additional storage, the oversized garage/barn provides plenty of space, including a heated workshop and a partially finished area above the garage. There are many trails throughout the land, a pond, great hunting, and a truly great place to escape. 10 min to the lake, 30 min to Jay Peak.
Location
State VT
County Vt-orleans
Area Vt-Orleans
Zoning Newport Center
Rooms
Basement Entrance Walkout
Basement Climate Controlled, Concrete, Stairs - Interior, Unfinished, Walkout, Interior Access
Interior
Interior Features Fireplace - Gas, In-Law Suite, Living/Dining, Natural Light, Natural Woodwork, Laundry - Basement
Heating Gas - LP/Bottle
Cooling Mini Split
Flooring Carpet, Concrete, Softwood, Tile
Equipment CO Detector, Smoke Detector
Exterior
Garage Spaces 2.0
Garage Description Storage Above, Barn, Detached
Utilities Available Gas - Underground
Waterfront Description No
View Y/N No
Water Access Desc No
View No
Roof Type Shingle
Building
Story 1.5
Foundation Concrete
Sewer Private, Septic
Construction Status Existing
Schools
Elementary Schools Newport Town School
Middle Schools North Country Junior High
High Schools North Country Union High Sch
School District North Country Supervisory Union
Read Less Info
Want to know what your home might be worth? Contact us for a FREE valuation!

Our team is ready to help you sell your home for the highest possible price ASAP

GET MORE INFORMATION

Josh Gray
Agent | License ID: 067254, 080080, 082.0135079
Agent License ID: 067254, 080080, 082.0135079





