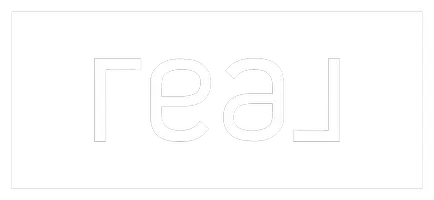Bought with Kristy A Tobine • STARKEY Realty, LLC
For more information regarding the value of a property, please contact us for a free consultation.
Key Details
Sold Price $818,000
Property Type Single Family Home
Sub Type Single Family
Listing Status Sold
Purchase Type For Sale
Square Footage 2,800 sqft
Price per Sqft $292
MLS Listing ID 5003417
Sold Date 09/04/24
Bedrooms 4
Full Baths 2
Half Baths 1
Construction Status Existing
Year Built 2000
Annual Tax Amount $5,473
Tax Year 2023
Lot Size 4.000 Acres
Acres 4.0
Property Description
Welcome home to beautiful Tuftonboro! This custom colonial style home with wrap around covered porches is sure to please. Views of Mt. Shaw from your front porch is a fantastic way to start and end your days. On the main level, you will find a large living room, dining room, breakfast nook, & kitchen. All first floor rooms have door access to the wrap around porch. The back yard has an over sized deck perfect for a hot tub and private enjoyment. Upstairs, you will find the owners suite complete with a soaking tub and steam shower. Two more bedrooms and a hall bathroom round out the upstairs. The owners have started to finish the basement with a flex room, and two storage areas. The property has an attached two car garage that accesses the kitchen and has a separate interior basement access. Extensive exterior renovations to the landscape and hardscaping allows for great access to the detached two car garage that has fantastic storage space. Come see this for yourself what opportunities still are to be had to truly make this special. Delayed showings until Open House on 7/5 from 4pm-6pm. Second Open House on Saturday 7/6 from 10am-12pm.
Location
State NH
County Nh-carroll
Area Nh-Carroll
Zoning LDR-LOW DENSITY RES
Rooms
Basement Entrance Interior
Basement Concrete, Concrete Floor, Stairs - Basement
Interior
Interior Features Central Vacuum, Fireplaces - 1, Kitchen/Dining, Laundry - 1st Floor
Heating Oil
Cooling None
Flooring Hardwood, Tile
Exterior
Garage Spaces 2.0
Garage Description Attached
Utilities Available Cable - Available
Roof Type Shingle - Asphalt
Building
Story 2
Foundation Concrete
Sewer 1250 Gallon, Concrete, Leach Field, Private, Septic
Construction Status Existing
Schools
Elementary Schools Tuftonboro Central School
Middle Schools Kingswood Regional Middle
High Schools Kingswood Regional High School
School District Governor Wentworth Regional
Read Less Info
Want to know what your home might be worth? Contact us for a FREE valuation!

Our team is ready to help you sell your home for the highest possible price ASAP

GET MORE INFORMATION

Josh Gray
Agent | License ID: 067254, 080080, 082.0135079
Agent License ID: 067254, 080080, 082.0135079





