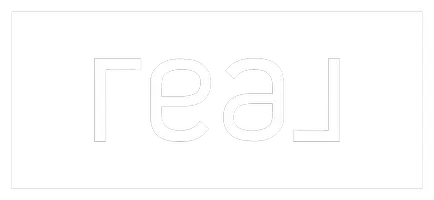Bought with Matt Hurlburt • RE/MAX North Professionals - Burlington
For more information regarding the value of a property, please contact us for a free consultation.
Key Details
Sold Price $572,500
Property Type Single Family Home
Sub Type Single Family
Listing Status Sold
Purchase Type For Sale
Square Footage 2,528 sqft
Price per Sqft $226
MLS Listing ID 5007512
Sold Date 09/04/24
Bedrooms 3
Full Baths 2
Half Baths 1
Construction Status Existing
Year Built 2002
Annual Tax Amount $7,770
Tax Year 23
Lot Size 2.160 Acres
Acres 2.16
Property Description
Welcome home to this immaculate custom colonial on a private 2.16 acre lot! The 2,550 sq ft flexible floor plan offers 3-4 bedrooms, 2.5 baths, and mudroom/half bath entry from the oversized 2 car garage. Tasteful & spacious kitchen, breakfast area, formal dining room, family room, and cozy VT living room with gas fireplace round out the first floor. Upstairs are the huge master suite with gas fireplace, full bath & mini split AC, laundry, guest bath, and 2-3 add'l bedrooms/office. Not to be missed is the beautiful custom hardwood flooring throughout. Improvements include a new roof '23, spacious paved driveway & overhead door '21, and on-demand natural gas boiler '19. Fabulous walk-out full basement with daylight windows and walk-up access to the garage is perfect add'l expansion space. Enjoy the landscaped open and wooded lot, amazing freshly painted 8x40 covered farmhouse porch, and the private rear deck with nat gas grill included! Showings begin Fri, 8/2.
Location
State VT
County Vt-chittenden
Area Vt-Chittenden
Zoning R
Rooms
Basement Entrance Walkout
Basement Daylight, Full, Unfinished, Walkout
Interior
Interior Features Blinds, Ceiling Fan, Fireplace - Gas, Fireplaces - 2, Primary BR w/ BA, Storage - Indoor, Laundry - 2nd Floor
Heating Gas - Natural
Cooling Mini Split
Flooring Carpet, Ceramic Tile, Hardwood
Exterior
Garage Spaces 2.0
Garage Description Auto Open, Direct Entry, Garage, Attached
Utilities Available Cable
Roof Type Shingle - Architectural
Building
Story 2
Foundation Concrete
Sewer Community, Pump Up, Septic Shared
Construction Status Existing
Schools
Elementary Schools Milton Elementary School
Middle Schools Milton Jr High School
High Schools Milton Senior High School
School District Milton
Read Less Info
Want to know what your home might be worth? Contact us for a FREE valuation!

Our team is ready to help you sell your home for the highest possible price ASAP

GET MORE INFORMATION

Josh Gray
Agent | License ID: 067254, 080080, 082.0135079
Agent License ID: 067254, 080080, 082.0135079





