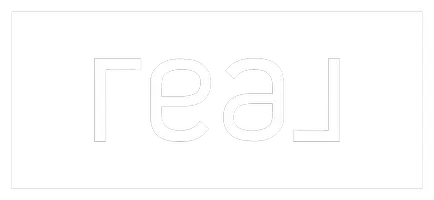Bought with Lindsay Sonnett • The Aland Realty Group
For more information regarding the value of a property, please contact us for a free consultation.
Key Details
Sold Price $690,000
Property Type Single Family Home
Sub Type Single Family
Listing Status Sold
Purchase Type For Sale
Square Footage 2,632 sqft
Price per Sqft $262
MLS Listing ID 5004469
Sold Date 09/04/24
Bedrooms 3
Full Baths 1
Half Baths 1
Three Quarter Bath 1
Construction Status Existing
HOA Fees $11/ann
Year Built 1987
Annual Tax Amount $11,374
Tax Year 2023
Lot Size 0.870 Acres
Acres 0.87
Property Description
Nestled in highly desirable Schanda Farms neighborhood this lovingly maintained colonial checks all the boxes! An open airy flooprplan welcomes you with cabinet packed kitchen, stainless steel appliances and granite tops. Combination living and dining room, highlighted by gas fireplace with stone hearth, ideal space for entertaining. Sliders off dining area open to oversized Trex decking. 16x24 bonus room with cathedral ceiling, skylight and pellet stove creates a warm and inviting atmosphere. First floor office and laundry area enhance the home's functionality for easy living. Hardwood stairs lead to the second level with three generous sized bedrooms. The primary bedroom is front to back with walk in closet, en suite bath with modern updates. Two additional bedrooms easily accommodate queen sized beds and accessory pieces, completed by an updated main bath. Lower level with 500 sf of finished space with NEW carpeting, an unfinished mudroom awaits your own finishing touches. The outdoor space is AMAZING! Gorgeous gunite pool, hot tub, stamped patios, a firepit and screened gazebo. A charming playhouse, mature landscape, and additional cleared space provides ample room for cookouts, games and summertime fun. This property offers a perfect blend of comfort, functionality and outdoor enjoyment.
Location
State NH
County Nh-rockingham
Area Nh-Rockingham
Zoning R1
Rooms
Basement Entrance Interior
Basement Finished, Full, Partially Finished, Stairs - Exterior, Stairs - Interior, Storage Space, Walkout, Interior Access
Interior
Interior Features Cathedral Ceiling, Ceiling Fan, Dining Area, Fireplaces - 2, Kitchen/Family, Laundry - 1st Floor
Heating Oil
Cooling None
Flooring Carpet, Hardwood, Parquet, Tile
Exterior
Garage Spaces 2.0
Garage Description Auto Open, Direct Entry, Driveway, Garage, Off Street, Parking Spaces 1 - 10, Paved, Attached
Utilities Available Cable
Roof Type Shingle
Building
Story 2
Foundation Poured Concrete
Sewer Septic
Construction Status Existing
Schools
School District Newmarket Sau #31
Read Less Info
Want to know what your home might be worth? Contact us for a FREE valuation!

Our team is ready to help you sell your home for the highest possible price ASAP

GET MORE INFORMATION

Josh Gray
Agent | License ID: 067254, 080080, 082.0135079
Agent License ID: 067254, 080080, 082.0135079





