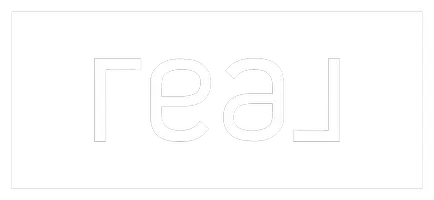Bought with Missy Fernald • EXP Realty
For more information regarding the value of a property, please contact us for a free consultation.
Key Details
Sold Price $650,000
Property Type Single Family Home
Sub Type Single Family
Listing Status Sold
Purchase Type For Sale
Square Footage 4,124 sqft
Price per Sqft $157
MLS Listing ID 4999427
Sold Date 09/04/24
Bedrooms 4
Full Baths 2
Half Baths 1
Three Quarter Bath 1
Construction Status Existing
Year Built 1995
Annual Tax Amount $10,068
Tax Year 2023
Lot Size 6.370 Acres
Acres 6.37
Property Description
Stunning Multi-Level single family home with an in-law suite! This expansive property offers the perfect blend of luxury, comfort & versatility. Nestled on a private 6.37-acre lot, this lovingly maintained home is an ideal retreat for those seeking space & tranquility. The main house features 3 bedrooms, 2.5 bathrooms & a 2-car heated garage. Cathedral ceilings throughout much of the home enhance the grandeur & openness of the living areas. The large family room features radiant heat. A covered back deck offers a perfect space for outdoor entertaining or enjoying peaceful moments with nature. The in-law suite was added in 2020, ensuring modern standards & comforts. This area includes a full kitchen, living room w/a pellet stove, mudroom, bathroom, bedroom & office. The completely independent entrance ensures privacy and convenience. The cathedral ceiling mirrors the elegance of the main house. There’s a detached 2 story barn small barn plus a separate “Tiki Bar” area for outdoor fun! The private lot provides ample space for outdoor activities, future expansions or a potential horse property. Some recent updates include siding (2023), roof (2022), heating system (2024), exterior doors (2023) and many windows (2023) all of which ensure peace of mind and efficiency. Convenient to both NH and MA. Whether you're looking for an in-law, multi-generational, or income opportunity, this property has it all! Don't miss the opportunity to make this exceptional property your own.
Location
State NH
County Nh-hillsborough
Area Nh-Hillsborough
Zoning Rural
Interior
Interior Features Cathedral Ceiling, Ceiling Fan, Dining Area, In-Law/Accessory Dwelling, In-Law Suite, Kitchen/Dining, Skylight, Walk-in Pantry
Heating Electric, Oil, Pellet
Cooling Wall AC Units
Flooring Carpet, Ceramic Tile, Hardwood
Equipment Air Conditioner, Stove-Pellet
Exterior
Garage Spaces 2.0
Garage Description Driveway, Off Street, Parking Spaces 6+, Unpaved
Utilities Available Cable - At Site
Roof Type Metal,Shingle - Architectural
Building
Story 3
Foundation Poured Concrete
Sewer 1250 Gallon, Septic
Construction Status Existing
Schools
Elementary Schools Highbridge Hill Elementary Sch
Middle Schools Boynton Middle School
High Schools Mascenic Regional High School
School District Mascenic Sch Dst Sau #87
Read Less Info
Want to know what your home might be worth? Contact us for a FREE valuation!

Our team is ready to help you sell your home for the highest possible price ASAP

GET MORE INFORMATION

Josh Gray
Agent | License ID: 067254, 080080, 082.0135079
Agent License ID: 067254, 080080, 082.0135079





