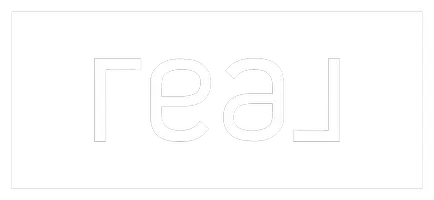Bought with Dean Eastman • EXP Realty
For more information regarding the value of a property, please contact us for a free consultation.
Key Details
Sold Price $440,000
Property Type Single Family Home
Sub Type Single Family
Listing Status Sold
Purchase Type For Sale
Square Footage 1,644 sqft
Price per Sqft $267
MLS Listing ID 5006108
Sold Date 09/06/24
Bedrooms 3
Full Baths 1
Three Quarter Bath 1
Construction Status Existing
Year Built 1985
Annual Tax Amount $4,960
Tax Year 2024
Lot Size 0.460 Acres
Acres 0.46
Property Description
Welcome to this contemporary gem nestled in the heart of Eastman Community Association—a haven where modern comfort meets vibrant community living. Step inside to discover a spacious open-concept living area, adorned with a soaring cathedral ceiling that floods the room with natural light. The updated kitchen boasts sleek granite countertops, new cabinets, and a central island perfect for both cooking and entertaining. Upstairs, a versatile loft space awaits, ideal for use as a home office, workout area, or hobby space—adaptable to suit your lifestyle needs. Outside, enjoy a nice, level yard offering plenty of space for outdoor activities and relaxation, all within a serene neighborhood setting. Beyond the property, Eastman Community Association provides an array of amenities to enrich daily life, including golfing, hiking, swimming, boating, tennis, pickleball, as well as groomed skate and cross-country ski trails. Fitness enthusiasts will appreciate access to a gym, fitness/yoga classes, and an indoor pool, while social butterflies can engage in community events, a community garden, and activities year-round. Don't miss out on the opportunity to make this your new home. Connect soon for more information and to schedule a viewing.
Location
State NH
County Nh-sullivan
Area Nh-Sullivan
Zoning Residential
Rooms
Basement Entrance Interior
Basement Concrete, Crawl Space, Unfinished
Interior
Interior Features Cathedral Ceiling, Ceiling Fan, Dining Area, Walk-in Pantry, Laundry - 1st Floor
Heating Electric, Pellet
Cooling None
Flooring Vinyl Plank
Equipment CO Detector, Dehumidifier, Smoke Detector, Stove-Pellet
Exterior
Garage Description Driveway, On Street
Utilities Available Phone, Cable
Amenities Available Club House, Exercise Facility, Playground, Basketball Court, Beach Access, Boat Launch, Common Acreage, Golf, Golf Course, Pool - Indoor, Security, Tennis Court, Pickleball
Waterfront Description No
View Y/N No
View No
Roof Type Shingle - Asphalt
Building
Story 2
Foundation Concrete
Sewer Community, Public
Construction Status Existing
Schools
Elementary Schools Grantham Village School
Middle Schools Lebanon Middle School
High Schools Lebanon High School
School District Grantham Sch District Sau # 75
Read Less Info
Want to know what your home might be worth? Contact us for a FREE valuation!

Our team is ready to help you sell your home for the highest possible price ASAP

GET MORE INFORMATION

Josh Gray
Agent | License ID: 067254, 080080, 082.0135079
Agent License ID: 067254, 080080, 082.0135079





