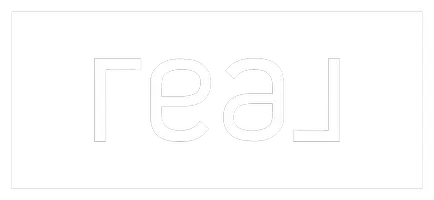Bought with Sarah Garland • Century 21 NE Group
For more information regarding the value of a property, please contact us for a free consultation.
Key Details
Sold Price $370,000
Property Type Single Family Home
Sub Type Single Family
Listing Status Sold
Purchase Type For Sale
Square Footage 1,067 sqft
Price per Sqft $346
MLS Listing ID 4986278
Sold Date 09/06/24
Bedrooms 2
Full Baths 1
Construction Status Existing
Year Built 1970
Lot Size 0.340 Acres
Acres 0.34
Property Description
Accepting Back Up Offers. Location, Location, Location and this is it. This home has water views of Sunrise Lake directly across the street, access to two beaches and is ready for your year-round enjoyment. This meticulously home offers a perfect blend of comfort and lake charm. As you step inside you will immediately notice the many updates including kitchen, heating system, wood & LVP floors and paint. The heating system is forced hot water with on demand hot water via propane. An open concept kitchen and living room makes a great place to entertain. The first floor also includes a bedroom, full bath and utility room. In addition, there is a spacious loft with great views of the lake, room for additional bedroom, plus space to sleep family and friends. One of the many highlights of this home is the front deck, providing an ideal spot to soak in the sunshine and enjoy your morning coffee/tea while enjoying lake and mountain views across the street. Take an afternoon swim in the lake, then fire up the grill for juicy steaks, burgers, and hotdogs. In the evening you can sit around the firepit and enjoy good conversation and toasted marshmallows and listening to the sounds of the loons. For extra storage there is a 12x 8 storage shed. Very short walk to two beautiful beaches. Sunrise Lake is 247 acres and is located in the quaint town of Middleton, NH. Call now to schedule a showing.
Location
State NH
County Nh-strafford
Area Nh-Strafford
Zoning SUNRIS
Body of Water Lake
Rooms
Basement Entrance Walk-up
Basement Crawl Space
Interior
Interior Features Ceiling Fan, Laundry - 1st Floor
Heating Gas - LP/Bottle
Cooling Other
Flooring Softwood, Wood, Vinyl Plank
Exterior
Garage Description Driveway, Off Street
Utilities Available Gas - LP/Bottle
Amenities Available Beach Access
Waterfront Description Yes
View Y/N Yes
Water Access Desc Yes
View Yes
Roof Type Metal
Building
Story 2
Foundation Block
Sewer Private
Construction Status Existing
Schools
Elementary Schools Middleton Elementary School
High Schools Kingswood Regional High School
Read Less Info
Want to know what your home might be worth? Contact us for a FREE valuation!

Our team is ready to help you sell your home for the highest possible price ASAP

GET MORE INFORMATION

Josh Gray
Agent | License ID: 067254, 080080, 082.0135079
Agent License ID: 067254, 080080, 082.0135079





