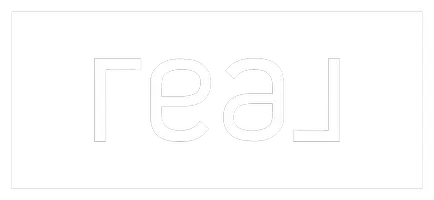Bought with Nina Fee • KW Coastal and Lakes & Mountains Realty
For more information regarding the value of a property, please contact us for a free consultation.
Key Details
Sold Price $489,000
Property Type Single Family Home
Sub Type Single Family
Listing Status Sold
Purchase Type For Sale
Square Footage 1,754 sqft
Price per Sqft $278
MLS Listing ID 5007513
Sold Date 09/09/24
Bedrooms 3
Full Baths 1
Construction Status Existing
Year Built 1961
Annual Tax Amount $4,140
Tax Year 2023
Lot Size 0.570 Acres
Acres 0.57
Property Description
This delightful 3 bedroom, 1 bathroom ranch style residence, situated on a generous .57 acre lot, offers an inviting blend of comfort and convenience. With approximately 1,754 sq/ft of living space, this property is perfect for everyday living, and entertaining. As you enter, you are greeted by a large and cozy living room, with a wood burning stove, and access to the back deck. Situated off of the living room, you will find the eat-in kitchen featuring classic wood cabinets, and ample countertop space, ideal for preparing meals. The adjacent dining area and den boast large windows that overlook the lush yard, an abundance of natural light, and hardwood floors. The three spacious bedrooms are thoughtfully designed to provide comfort and relaxation. The full bathroom is well appointed, serving the needs of the household. For added convenience, the home features a two car attached garage, and full basement. The expansive yard offers plenty of room for outdoor activities, and gardening. Located just minutes from Gilford Village, you will have easy access to shops, dining, and community events. Outdoor enthusiasts will appreciate the proximity to Gunstock resort, where you can enjoy skiing and outdoor recreation year round. The nearby Town Beach on Lake Winnipesaukee is perfect for relaxing by the water, and the Bank of NH Pavilion is a fantastic concert venue. Plus, many more Lakes Region attractions are close by. Delayed showings, showings start at the OH, 08/03/, 10-12:30.
Location
State NH
County Nh-belknap
Area Nh-Belknap
Zoning Residential
Body of Water Lake
Rooms
Basement Entrance Interior
Basement Concrete, Concrete Floor, Daylight, Stairs - Interior, Storage Space, Sump Pump, Unfinished
Interior
Interior Features Dining Area, Living/Dining, Natural Light, Natural Woodwork, Laundry - 1st Floor
Heating Oil, Wood
Cooling Mini Split
Flooring Carpet, Hardwood, Laminate
Equipment Smoke Detectr-Batt Powrd, Stove-Wood, Generator - Portable
Exterior
Garage Spaces 2.0
Garage Description Driveway, Garage, Parking Spaces 1 - 10, Paved, Attached
Community Features None
Utilities Available Cable - At Site, Telephone At Site
Waterfront Description No
View Y/N No
Water Access Desc Yes
View No
Roof Type Metal
Building
Story 1.25
Foundation Concrete
Sewer Public
Construction Status Existing
Schools
Elementary Schools Gilford Elementary
Middle Schools Gilford Middle
High Schools Gilford High School
School District Gilford Sch District Sau #73
Read Less Info
Want to know what your home might be worth? Contact us for a FREE valuation!

Our team is ready to help you sell your home for the highest possible price ASAP

GET MORE INFORMATION

Josh Gray
Agent | License ID: 067254, 080080, 082.0135079
Agent License ID: 067254, 080080, 082.0135079





