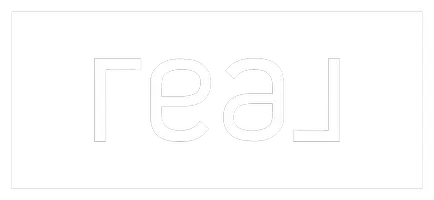Bought with Mandolyn McIntyre • Real Broker LLC
For more information regarding the value of a property, please contact us for a free consultation.
Key Details
Sold Price $629,000
Property Type Single Family Home
Sub Type Single Family
Listing Status Sold
Purchase Type For Sale
Square Footage 2,004 sqft
Price per Sqft $313
MLS Listing ID 4996743
Sold Date 09/10/24
Bedrooms 3
Full Baths 1
Half Baths 1
Three Quarter Bath 1
Construction Status Existing
HOA Fees $45/ann
Year Built 2013
Annual Tax Amount $6,115
Tax Year 2024
Lot Size 0.450 Acres
Acres 0.45
Property Description
Nestled on the serene shores of Lake Beebe, this captivating 2013 contemporary home offers an exquisite blend of modern luxury and rustic charm. The front door welcomes you into the tiled foyer that opens to the warmth of hickory floors that flow seamlessly throughout the space into the living area. The living room has a striking brick fireplace, perfect for cozy evenings by the fire while taking in the tranquil lake views. The Chef's kitchen is a dream- featuring a double oven, stone countertops, and instant hot water tank so you never have to wait along with a spacious walk-in pantry, complete with a beverage refrigerator. The three-season porch allows you to immerse yourself in the beauty of nature or you can entertain guests on the expansive composite deck overlooking the water. The first-floor features one level living with laundry and half bath, along with a primary bedroom featuring a large walk-in shower and a bonus room. Upstairs provides two additional bedrooms and a full bathroom, complete with a jetted tub for ultimate relaxation. Pride of ownership and meticulous care is everywhere you look. The landscaped yard is adorned with perennials creating a picturesque setting. The detached two car garage offers plenty of storage. Walk down to your own private patio with dock on the water with space to grill and entertain before heading out onto the water to enjoy all the lake has to offer. Located just 30 minutes to both Middlebury and Rutland! Welcome home.
Location
State VT
County Vt-rutland
Area Vt-Rutland
Zoning Residential
Body of Water Lake
Rooms
Basement Entrance Walkout
Basement Concrete, Concrete Floor
Interior
Interior Features Attic - Hatch/Skuttle, Fireplace - Gas, Fireplaces - 1, Hearth, Kitchen Island, Living/Dining, Primary BR w/ BA, Natural Light, Natural Woodwork, Whirlpool Tub, Laundry - 1st Floor, Common Heating/Cooling
Heating Gas - LP/Bottle
Cooling Central AC
Flooring Carpet, Hardwood
Equipment Dehumidifier, Stove-Gas
Exterior
Garage Spaces 2.0
Garage Description Driveway, Garage
Utilities Available Cable - Available, Gas - LP/Bottle, Telephone Available
Amenities Available Snow Removal
Waterfront Description Yes
View Y/N Yes
Water Access Desc Yes
View Yes
Roof Type Shingle - Asphalt
Building
Story 2
Foundation Concrete
Sewer Septic
Construction Status Existing
Read Less Info
Want to know what your home might be worth? Contact us for a FREE valuation!

Our team is ready to help you sell your home for the highest possible price ASAP

GET MORE INFORMATION

Josh Gray
Agent | License ID: 067254, 080080, 082.0135079
Agent License ID: 067254, 080080, 082.0135079





