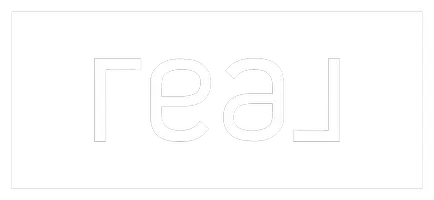Bought with Shannon Handrahan • Real Broker LLC
For more information regarding the value of a property, please contact us for a free consultation.
Key Details
Sold Price $295,000
Property Type Single Family Home
Sub Type Single Family
Listing Status Sold
Purchase Type For Sale
Square Footage 1,410 sqft
Price per Sqft $209
MLS Listing ID 5006313
Sold Date 09/13/24
Bedrooms 2
Full Baths 1
Half Baths 1
Construction Status Existing
Year Built 1955
Annual Tax Amount $5,317
Tax Year 2023
Lot Size 0.550 Acres
Acres 0.55
Property Sub-Type Single Family
Property Description
Welcome to this charming ranch, designed with an inviting open concept layout that perfectly blends comfort and style. As you step inside, you'll be greeted by a spacious kitchen and dining area that seamlessly flow into the bright and airy living room. Large windows flood the space with natural light, creating a warm and welcoming atmosphere ideal for both relaxation and entertaining. The well-appointed kitchen features ample counter space and a convenient layout that makes meal preparation a joy. Adjacent to the kitchen, the dining area provides the perfect spot for family meals or casual get-togethers with friends. The open concept design ensures that you can stay connected with guests while preparing food, making it a great space for hosting. This lovely home offers two bedrooms, each providing a peaceful retreat at the end of the day. The primary bedroom boasts its own private ensuite half bathroom, offering a touch of luxury and convenience. The second bedroom is also well-sized and is serviced by a full bathroom down the hall, ensuring comfort for family members or guests. Although the home has many modern aspects such as the heat pump and open concept design, throughout the home you'll find that it has been meticulously maintained, showcasing the care and attention given to every detail. The beautifully kept interiors are matched by the exterior, where you'll find a manageable yard and entertaining space. Delayed showings; Open house Saturday 7/27 from 11am to 1pm!
Location
State VT
County Vt-rutland
Area Vt-Rutland
Zoning Single Family Residential
Rooms
Basement Entrance Interior
Basement Concrete Floor, Full, Unfinished
Interior
Interior Features Dining Area, Fireplaces - 1, Natural Light, Laundry - 1st Floor
Heating Electric, Oil
Cooling Other
Exterior
Garage Spaces 2.0
Garage Description Driveway, Garage, Attached
Utilities Available Phone, Cable, Satellite, Other
Roof Type Shingle
Building
Story 1
Foundation Concrete
Sewer Public
Architectural Style Ranch
Construction Status Existing
Read Less Info
Want to know what your home might be worth? Contact us for a FREE valuation!

Our team is ready to help you sell your home for the highest possible price ASAP

GET MORE INFORMATION
Josh Gray
Agent | License ID: 067254, 080080, 082.0135079
Agent License ID: 067254, 080080, 082.0135079





