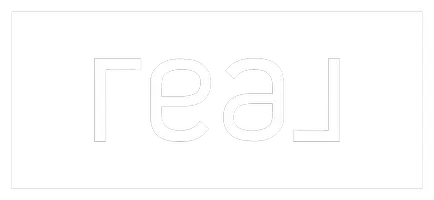Bought with Betsy Adamovich • Real Broker LLC
For more information regarding the value of a property, please contact us for a free consultation.
Key Details
Sold Price $399,000
Property Type Single Family Home
Sub Type Single Family
Listing Status Sold
Purchase Type For Sale
Square Footage 1,717 sqft
Price per Sqft $232
MLS Listing ID 5009430
Sold Date 10/07/24
Bedrooms 3
Full Baths 2
Construction Status Existing
Year Built 1850
Annual Tax Amount $2,924
Tax Year 2023
Lot Size 0.810 Acres
Acres 0.81
Property Sub-Type Single Family
Property Description
Welcome to this meticulously restored 3 bedroom 1850 farmhouse featuring all new systems, a modern kitchen, & two newly renovated bathrooms. This charming residence offers excellent insulation with new windows & an energy-efficient front door adorned with sidelights. Throughout the first floor, you'll find exposed original beams that add character and historical charm. The window trims reflect the home's period style, & there's a mix of original hardwood & new wide pine flooring both upstairs & downstairs. A spacious enclosed three season front porch provides a perfect spot to relax & enjoy the surroundings. Situated on a generous .81 acre lot with sidewalks leading to town, 1 mile to Gifford a short drive to Interstate 89, this property offers both convenience. The backyard is shaded by large maple trees, has a nice brookside fire pit & natural stone steps leading to Ayer's Brook. There's plenty of room for gardens & even has 2 fruiting apple trees & a fruiting cherry tree. The barn has a new roof as of August 2024 & features a lean-to workshop, ample loft storage, & garage space below. Enjoy the energy efficiency with the owned solar panels! Come see it for yourself & don't miss the chance to own this worry free home with many updates.
Location
State VT
County Vt-orange
Area Vt-Orange
Zoning RESD 1
Body of Water Brook/Stream
Rooms
Basement Entrance Interior
Basement Bulkhead, Dirt Floor, Stairs - Interior, Unfinished, Interior Access
Interior
Interior Features Dining Area, Kitchen Island, Kitchen/Dining, Laundry Hook-ups, Walk-in Closet, Window Treatment, Laundry - 1st Floor
Heating Electric, Oil
Cooling Mini Split
Flooring Hardwood, Softwood
Equipment CO Detector, Security System, Smoke Detector, Generator - Portable
Exterior
Garage Spaces 1.0
Garage Description Driveway
Utilities Available Cable
Waterfront Description Yes
View Y/N Yes
Water Access Desc Yes
View Yes
Roof Type Metal
Building
Story 1.5
Foundation Stone
Sewer Public
Architectural Style Farmhouse
Construction Status Existing
Schools
Elementary Schools Randolph Elementary School
Middle Schools Randolph School Uhsd #2
High Schools Randolph Uhsd #2
School District Randolph School District
Read Less Info
Want to know what your home might be worth? Contact us for a FREE valuation!

Our team is ready to help you sell your home for the highest possible price ASAP

GET MORE INFORMATION
Josh Gray
Agent | License ID: 067254, 080080, 082.0135079
Agent License ID: 067254, 080080, 082.0135079





