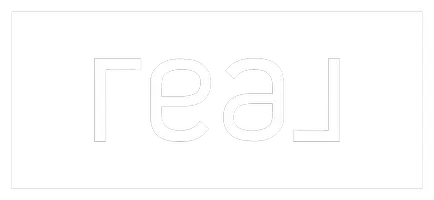Bought with Nicholas Maclure • Century 21 Farm & Forest
For more information regarding the value of a property, please contact us for a free consultation.
Key Details
Sold Price $650,000
Property Type Single Family Home
Sub Type Single Family
Listing Status Sold
Purchase Type For Sale
Square Footage 4,704 sqft
Price per Sqft $138
MLS Listing ID 5013224
Sold Date 10/25/24
Bedrooms 4
Full Baths 1
Half Baths 1
Three Quarter Bath 2
Construction Status Existing
Year Built 2004
Annual Tax Amount $8,483
Tax Year 2024
Lot Size 10.500 Acres
Acres 10.5
Property Description
Discover unparalleled comfort and style in this exquisite 4-bedroom, 4-bathroom home. This beautiful Cape boasts an open-concept design that seamlessly blends elegance and comfort. The eat-in kitchen is well appointed with new stainless appliances, walk-in pantry and gleaming quartz countertops while the great room is adorned with a warm stone hearth, extraordinary tongue and groove cathedral ceilings and is bathed in tons of natural light. In addition to the conveniently located 1st level laundry area, the 1st floor is also home to the primary suite that shares the views of the sunrise and mountain scenery, a well appointed walk-in closet and updated bathroom. This property has a multitude of spaces for hosting family and friends which include a separate dining area, expansive back deck and sunroom with the same wonderful mountain views and the 2nd floor rec room equipped with a pool table! Step away to get some work done in a segregated office/bonus space on the 2nd floor or hang out with the family in the lower level family room. Outside, the manicured lawn provides a picturesque backdrop for outdoor activities or quiet reflection. The stone patio with a fire pit creates an inviting atmosphere for cozy evenings and memorable gatherings. And don’t forget about the freshly paved driveway and three car garage! Don’t miss the opportunity to make this exceptional house your new home!
Location
State VT
County Vt-orleans
Area Vt-Orleans
Zoning None
Rooms
Basement Entrance Walkout
Basement Finished, Walkout, Interior Access, Exterior Access
Interior
Interior Features Cathedral Ceiling, Ceiling Fan, Fireplaces - 1, Hearth, Laundry - 1st Floor
Heating Oil, Pellet
Cooling Central AC
Flooring Carpet, Tile, Wood
Exterior
Garage Spaces 3.0
Utilities Available Cable - At Site, Gas - LP/Bottle
Roof Type Shingle - Architectural
Building
Story 2
Foundation Poured Concrete
Sewer 1000 Gallon, Leach Field - Conventionl
Construction Status Existing
Schools
Elementary Schools Coventry Village School
Middle Schools Coventry Village School
High Schools Choice
School District North Country Supervisory Union
Read Less Info
Want to know what your home might be worth? Contact us for a FREE valuation!

Our team is ready to help you sell your home for the highest possible price ASAP

GET MORE INFORMATION

Josh Gray
Agent | License ID: 067254, 080080, 082.0135079
Agent License ID: 067254, 080080, 082.0135079





