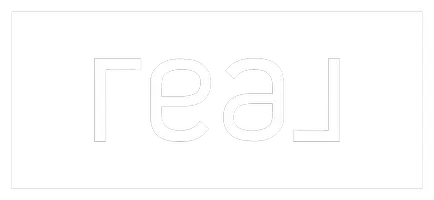Bought with Evan Russell • Real Broker LLC
For more information regarding the value of a property, please contact us for a free consultation.
Key Details
Sold Price $450,000
Property Type Single Family Home
Sub Type Single Family
Listing Status Sold
Purchase Type For Sale
Square Footage 2,877 sqft
Price per Sqft $156
MLS Listing ID 5001046
Sold Date 10/28/24
Bedrooms 4
Full Baths 3
Construction Status Existing
Year Built 1988
Tax Year 2023
Lot Size 2.000 Acres
Acres 2.0
Property Sub-Type Single Family
Property Description
Own this One of a kind Location in Derby, Vermont Panoramic Views of Lake Memphremagog, amazing sunsets, sought after privacy on 2 sprawling acres yet 5 minutes to all services. Designed for efficiency and various lifestyles this multilevel contemporary home checks all of the boxes. Enjoy the numerous updates such as appliances ,furnace, hot water tank, fuel tank water softener and fire alarm system. Offering 4 bedrooms, 3 bathrooms, bonus areas, formal and informal living spaces to suit all needs. Covered Front porch and extensive decking in the rear of home featuring an above ground pool for warm weather enjoyment and plenty of outdoor space to entertain. Attached oversized 2 car garage with additional entrance to basement. Additional 16 acres available fully permitted for a 4 bedroom home. Both State and Town permits in place. Make an offer on both. Land is above the home so the Lake Views are substantial
Location
State VT
County Vt-orleans
Area Vt-Orleans
Zoning RR
Body of Water Lake
Rooms
Basement Entrance Interior
Basement Climate Controlled, Concrete, Concrete Floor, Daylight, Full, Insulated, Partially Finished, Stairs - Exterior, Stairs - Interior, Storage Space, Interior Access, Exterior Access, Stairs - Basement
Interior
Interior Features Cathedral Ceiling, Dining Area, Laundry Hook-ups, Primary BR w/ BA, Natural Light
Heating Oil
Cooling None
Flooring Carpet, Combination, Hardwood, Other, Vinyl
Equipment CO Detector, Smoke Detector
Exterior
Garage Spaces 2.0
Garage Description Auto Open, Direct Entry, Driveway, Garage, Parking Spaces 1 - 10, Attached
Utilities Available Phone
Waterfront Description Yes
View Y/N Yes
View Yes
Roof Type Shingle - Architectural
Building
Story 2
Foundation Poured Concrete
Sewer 1000 Gallon, Leach Field, Septic
Architectural Style Contemporary, Multi-Level, Ranch
Construction Status Existing
Schools
Elementary Schools Derby Elementary
Middle Schools North Country Junior High
High Schools North Country Union High Sch
School District Orleans Essex North
Read Less Info
Want to know what your home might be worth? Contact us for a FREE valuation!

Our team is ready to help you sell your home for the highest possible price ASAP

GET MORE INFORMATION
Josh Gray
Agent | License ID: 067254, 080080, 082.0135079
Agent License ID: 067254, 080080, 082.0135079





