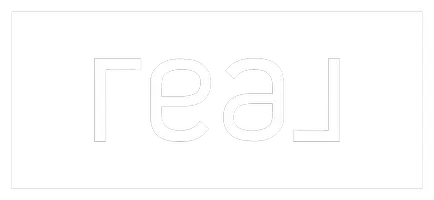Bought with Paige Miller • DiPietro Group Real Estate
For more information regarding the value of a property, please contact us for a free consultation.
Key Details
Sold Price $492,500
Property Type Single Family Home
Sub Type Single Family
Listing Status Sold
Purchase Type For Sale
Square Footage 1,226 sqft
Price per Sqft $401
Subdivision Alton Shores
MLS Listing ID 5012695
Sold Date 10/30/24
Bedrooms 2
Full Baths 1
Three Quarter Bath 1
Construction Status Existing
HOA Fees $22/ann
Year Built 2006
Annual Tax Amount $2,506
Tax Year 2022
Lot Size 9,583 Sqft
Acres 0.22
Property Description
Welcome to this beautifully maintained Cape Cod-style home in the desirable Alton Shores community of Alton Bay. This 2-story home offers exclusive beach access to Sunset Lake & Hills Pond, making it the perfect year-round lakeside retreat. Step inside to discover an open-concept layout with cathedral ceilings & hardwood floors. The living area flows into an eat-in kitchen featuring granite countertops, a tile backsplash, & stainless steel appliances. Conveniently, the first floor offers a bedroom, 3/4 bath with laundry, & storage in the pantry & coat closet. From the large wrap-around deck, enjoy seasonal view of Hills Pond & Sunset Lake with stunning 180 degree view of the mountains in the background, great for your morning coffee or entertaining guests. Upstairs, a loft, full bath, & spacious bedroom provide extra comfort. The walkout lower level offers a versatile office, mudroom or family room with new pellet stove, tile flooring, & access to the utility room & 1-car under garage. The landscaped lot includes a shed & fire pit perfect for outdoor relaxation. Home has direct access to snowmobile trails. With central vacuum & generator ready, home is move-in ready. Alton Shores residents enjoy private access to beaches & a boat launch, with Lake Winnipesaukee just minutes away. Whether you're looking for a primary residence or vacation home, 39 Bly Ave offers the best of lakeside living! Showings begin at open house on Sat. 9/7 from 10a-12p & Sun. 9/8 from 11a-1p.
Location
State NH
County Nh-belknap
Area Nh-Belknap
Zoning RU-RUR
Body of Water Lake
Rooms
Basement Entrance Walkout
Basement Concrete, Daylight, Finished, Stairs - Interior, Walkout, Interior Access
Interior
Interior Features Central Vacuum, Cathedral Ceiling, Ceiling Fan, Natural Light, Laundry - 1st Floor
Heating Oil, Pellet
Cooling None
Flooring Carpet, Hardwood, Tile
Equipment Stove-Pellet
Exterior
Garage Spaces 1.0
Utilities Available Cable - At Site
Amenities Available Beach Access, Beach Rights, Boat Launch, Snow Removal
Waterfront Description No
View Y/N No
Water Access Desc Yes
View No
Roof Type Shingle - Architectural
Building
Story 2
Foundation Poured Concrete
Sewer Private, Septic
Construction Status Existing
Schools
Elementary Schools Alton Central School
Middle Schools Alton Central School
High Schools Prospect Mountain High School
School District Alton School District Sau #72
Read Less Info
Want to know what your home might be worth? Contact us for a FREE valuation!

Our team is ready to help you sell your home for the highest possible price ASAP

GET MORE INFORMATION

Josh Gray
Agent | License ID: 067254, 080080, 082.0135079
Agent License ID: 067254, 080080, 082.0135079





