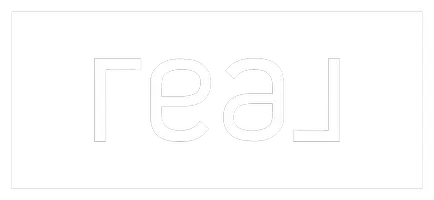Bought with Rachel Arsenault • Williamson Group Sothebys Intl. Realty
For more information regarding the value of a property, please contact us for a free consultation.
Key Details
Sold Price $580,000
Property Type Single Family Home
Sub Type Single Family
Listing Status Sold
Purchase Type For Sale
Square Footage 1,750 sqft
Price per Sqft $331
MLS Listing ID 5019170
Sold Date 11/19/24
Bedrooms 3
Full Baths 2
Construction Status Existing
Year Built 1999
Annual Tax Amount $5,776
Tax Year 2024
Lot Size 9.400 Acres
Acres 9.4
Property Description
What a lovely, private setting for this sweet Energy Efficient Rated Ranch. This 3 bedroom, 2 bath home with attached 2 car garage, has had numerous updates and improvements and is truly a move-in ready home. As you enter into the Foyer, enjoy the open concept to the spacious Living room with sliders to the deck. The kitchen features beautiful maple cabinets with granite countertops. The center island, provides not only workspace, but casual dining or that morning coffee. A lovely seating area looks out over the deck to watch the wildlife or open the sliders for outdoor eating on the deck. The generous Dining Room is ready to host family celebrations and gatherings. The Primary Bedroom Suite has a private bath w/whirlpool tub and tile shower. Plenty of Closet space including a walk-in closet. The full basement has plenty of space, for storage or perhaps a work-out room or crafts and hobbies. There is a 4 bay garage/barn with tons of storage space for cars, garden tools or whatever you collect. Even a 220EV charger plug for your electric car. The upper level could host woodworking or perhaps a home business. There is an owned Solaflect Solar Array on the property providing savings on electric costs, along with heat pumps and more to enjoy carefree living. The property is close to walking trails, ski and recreation areas and much more. One can enjoy small village living at it's best.
Location
State VT
County Vt-windsor
Area Vt-Windsor
Zoning Residential
Rooms
Basement Entrance Interior
Basement Concrete, Concrete Floor, Full, Storage Space, Unfinished
Interior
Interior Features Ceiling Fan, Kitchen Island, Security, Walk-in Closet, Whirlpool Tub, Laundry - Basement
Cooling Mini Split
Flooring Carpet, Hardwood, Laminate, Tile
Equipment CO Detector, Radon Mitigation, Security System, Smoke Detectr-HrdWrdw/Bat, Stove-Gas, Generator - Standby
Exterior
Garage Spaces 2.0
Utilities Available Cable - Available, Other
Roof Type Standing Seam
Building
Story 1
Foundation Concrete
Sewer 1000 Gallon, On-Site Septic Exists
Construction Status Existing
Schools
High Schools Choice
School District Weathersfield School District
Read Less Info
Want to know what your home might be worth? Contact us for a FREE valuation!

Our team is ready to help you sell your home for the highest possible price ASAP

GET MORE INFORMATION

Josh Gray
Agent | License ID: 067254, 080080, 082.0135079
Agent License ID: 067254, 080080, 082.0135079





