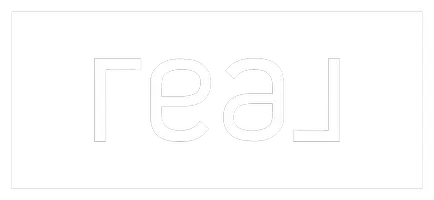Bought with Aaron Rose • KW Vermont
For more information regarding the value of a property, please contact us for a free consultation.
Key Details
Sold Price $740,000
Property Type Single Family Home
Sub Type Single Family
Listing Status Sold
Purchase Type For Sale
Square Footage 3,511 sqft
Price per Sqft $210
Subdivision Meadows Edge
MLS Listing ID 5016718
Sold Date 11/26/24
Bedrooms 4
Full Baths 1
Half Baths 1
Three Quarter Bath 1
Construction Status Existing
Year Built 1997
Annual Tax Amount $9,744
Tax Year 2025
Lot Size 0.640 Acres
Acres 0.64
Property Description
Desirable Meadows Edge neighborhood! This amazing home has it all! The front entry to the house is warm and inviting. The formal dining room welcomes on the left with an attractive gas fireplace. Check out the spacious eat-in kitchen with copious cabinet and counter space, a large center island, pantry, stainless steel appliances, and more. Large mudroom with tiled flooring and a laundry room. The spacious living room is awe-inspiring with a vaulted ceiling, decorative gas fireplace, radiant heat flooring, and stunning natural lighting with many windows overlooking the impressive gardens. The first-floor laundry room, office space, and half bath are on the first floor. The second floor offers a large primary suite with a walk-in closet, and a private bath with a large, tiled shower overlooking the backyard. The bedroom above the garage has 4 skylights and various closets for storage with a vaulted ceiling. Two additional bedrooms and a full bath on the second floor. The basement has a workout room and a workshop for the handyperson. The outdoor living space is a gardener's paradise. The covered porch overlooks the beautiful stone patio, bushes, perennials, and flowers. The Sellers have spent years developing the gardens around the property to create a sanctuary that will bring years of enjoyment for the new homeowners. There is an attached 2-car garage. smart technology Nest thermostats. Close to Indian Brook Reservoir, golfing and schools. Showings start 10/4/24.
Location
State VT
County Vt-chittenden
Area Vt-Chittenden
Zoning residential
Rooms
Basement Entrance Interior
Basement Concrete, Concrete Floor, Finished, Stairs - Interior, Storage Space, Stairs - Basement
Interior
Interior Features Blinds, Cathedral Ceiling, Ceiling Fan, Dining Area, Fireplace - Gas, Fireplaces - 2, Kitchen Island, Kitchen/Dining, Primary BR w/ BA, Natural Light, Skylight, Storage - Indoor, Walk-in Closet, Laundry - 1st Floor
Cooling None
Flooring Carpet, Ceramic Tile, Hardwood, Laminate
Exterior
Garage Spaces 2.0
Utilities Available Phone, Cable
Roof Type Shingle - Architectural
Building
Story 2
Foundation Poured Concrete
Sewer Public
Construction Status Existing
Schools
Elementary Schools Essex Elementary School
Middle Schools Essex Middle School
High Schools Essex High
School District Essex School District
Read Less Info
Want to know what your home might be worth? Contact us for a FREE valuation!

Our team is ready to help you sell your home for the highest possible price ASAP

GET MORE INFORMATION

Josh Gray
Agent | License ID: 067254, 080080, 082.0135079
Agent License ID: 067254, 080080, 082.0135079





