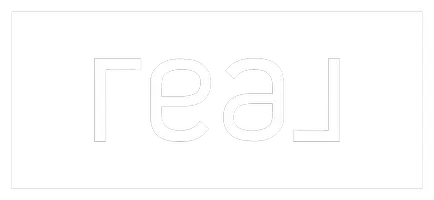Bought with David Parsons • RE/MAX North Professionals - Burlington
For more information regarding the value of a property, please contact us for a free consultation.
Key Details
Sold Price $505,000
Property Type Single Family Home
Sub Type Single Family
Listing Status Sold
Purchase Type For Sale
Square Footage 1,489 sqft
Price per Sqft $339
MLS Listing ID 5021183
Sold Date 12/16/24
Bedrooms 4
Full Baths 2
Construction Status Existing
Year Built 1989
Annual Tax Amount $7,400
Tax Year 2024
Lot Size 1.180 Acres
Acres 1.18
Property Description
Welcome to your serene retreat at 82 Duck Brook Circle in beautiful Bolton, VT! This charming 4-bedroom, 2-bathroom Cape is nestled on a picturesque 1.18-acre lot, surrounded by thoughtfully landscaped gardens and mature trees. The heart of this home is undoubtedly the well-appointed kitchen, featuring stainless steel appliances, a stylish subway tile backsplash, and a delightful coffee bar—perfect for your morning brew. Step out from the kitchen onto the spacious deck, overlooking a delightful backyard garden that promises serenity and beauty. With an awning and removable screens, this is your outdoor oasis, where you can relish nature without the buzz of pesky bugs. Designed for easy maintenance, the home allows you to spend more time enjoying your surroundings, and with four bedrooms, there's no lack of space when guests come to visit or for your home office. You'll appreciate the baseboard hot water heating system, serviced this year, ensuring your comfort year-round. The two-car attached garage provides convenient entry, and you'll love the thoughtful touches throughout. Located in a welcoming neighborhood, you're just a quick drive from Richmond, Waterbury and the Bolton Valley Resort, with the Preston Pond Conservation Area just minutes away for outdoor adventures. Don't miss this opportunity to make this charming home yours!
Location
State VT
County Vt-chittenden
Area Vt-Chittenden
Zoning res
Rooms
Basement Entrance Interior
Basement Bulkhead, Concrete, Concrete Floor, Daylight, Insulated, Stairs - Exterior, Stairs - Interior, Interior Access, Exterior Access, Stairs - Basement
Interior
Interior Features Blinds, Laundry - Basement, Attic - No Access
Cooling Wall AC Units
Flooring Vinyl Plank
Equipment Air Conditioner, Window AC, CO Detector, Radon Mitigation, Satellite, Satellite Dish
Exterior
Garage Spaces 2.0
Garage Description Auto Open
Utilities Available Cable
Waterfront Description No
View Y/N No
View No
Roof Type Shingle - Asphalt
Building
Story 1.5
Foundation Below Frost Line, Concrete
Sewer 1000 Gallon, Concrete, Leach Field
Construction Status Existing
Schools
Elementary Schools Smilie Memorial School
Middle Schools Camels Hump Middle Usd 17
High Schools Mt. Mansfield Usd #17
Read Less Info
Want to know what your home might be worth? Contact us for a FREE valuation!

Our team is ready to help you sell your home for the highest possible price ASAP

GET MORE INFORMATION

Josh Gray
Agent | License ID: 067254, 080080, 082.0135079
Agent License ID: 067254, 080080, 082.0135079





