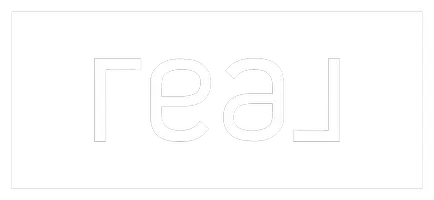Bought with Heidi Walton • Walton Realty, LLC
For more information regarding the value of a property, please contact us for a free consultation.
Key Details
Sold Price $685,000
Property Type Single Family Home
Sub Type Single Family
Listing Status Sold
Purchase Type For Sale
Square Footage 2,938 sqft
Price per Sqft $233
Subdivision Skyview Acres
MLS Listing ID 5011511
Sold Date 12/19/24
Bedrooms 4
Full Baths 1
Three Quarter Bath 2
Construction Status Existing
Year Built 1986
Annual Tax Amount $5,307
Tax Year 2023
Lot Size 1.820 Acres
Acres 1.82
Property Description
MEREDITH, NH: Very motivated seller offers this warm and inviting CUSTOM 4-BEDROOM dormered cape surrounded by nature with lush, professionally landscaped gardens on 1.82 ACRES ABUTTING 6 ACRES OF CONSERVATION LAND. A NEW ROOF & HEATING SYSTEM, a newly paved driveway welcomes you to this turnkey home. Enter the 24' length of an open and airy great room with cathedral ceiling, dining and sitting areas, and hardwood floors, French doors to front & back decks just perfect for entertaining. Light and bright with lots of windows, this space opens to the UPDATED KITCHEN tile floors, S/S appliances, a large island, an abundance of cabinets, tile backsplash, recessed lighting.The original Cape living room features a WOOD-BURNING FIREPLACE, built-in shelves, and a large Bay Window overlooking the gardens. 1ST FLOOR includes 3/4 BATH/LAUNDRY and a room currently used as an OFFICE WITH DIRECT ACCESS TO A 3 SEASON PORCH WITH SEPARATE ENTRANCE. Upstairs is the oversized primary suite with new custom 3/4 bath and extra-large closet, 2 additional bedrooms and updated full bathroom. The FULL BASEMENT INCLUDES a utility room, 3 additional storage/workshop spaces and a windowed finished room currently being used as an ADDITIONAL GUEST SPACE. A LOFTED GARAGE, WHOLE HOUSE GENERATOR, LARGE SHED w/ ELECTRIC, FENCED IN PEN AND INVISIBLE DOG FENCE COMPLETE THE PKG.The town lists a 3BR septic. Easy Access to town lakes. Offers must be in by 11-15-24. Home Inspection results avail for buyer review.
Location
State NH
County Nh-belknap
Area Nh-Belknap
Zoning FR
Body of Water Lake
Rooms
Basement Entrance Interior
Basement Bulkhead, Concrete Floor, Full, Partially Finished, Stairs - Interior, Storage Space, Exterior Access
Interior
Interior Features Central Vacuum, Cathedral Ceiling, Ceiling Fan, Dining Area, Fireplace - Wood, Fireplaces - 1, Kitchen Island, Kitchen/Living, Laundry Hook-ups, Living/Dining, Primary BR w/ BA, Storage - Indoor, Laundry - 1st Floor
Cooling Mini Split
Flooring Carpet, Ceramic Tile, Hardwood
Exterior
Garage Spaces 2.0
Utilities Available Cable - Available, Gas - LP/Bottle
Water Access Desc Yes
Roof Type Shingle - Architectural
Building
Story 1.75
Foundation Concrete
Sewer 1000 Gallon, Leach Field, Septic
Construction Status Existing
Schools
Elementary Schools Inter-Lakes Elementary
Middle Schools Inter-Lakes Middle School
High Schools Inter-Lakes High School
School District Inter-Lakes Coop Sch Dst
Read Less Info
Want to know what your home might be worth? Contact us for a FREE valuation!

Our team is ready to help you sell your home for the highest possible price ASAP

GET MORE INFORMATION

Josh Gray
Agent | License ID: 067254, 080080, 082.0135079
Agent License ID: 067254, 080080, 082.0135079





