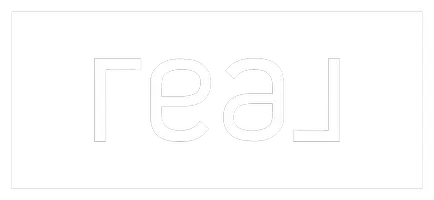Bought with Joshua Lemieux • Remax Summit
For more information regarding the value of a property, please contact us for a free consultation.
Key Details
Sold Price $510,000
Property Type Single Family Home
Sub Type Single Family
Listing Status Sold
Purchase Type For Sale
Square Footage 1,408 sqft
Price per Sqft $362
MLS Listing ID 4993417
Sold Date 12/19/24
Bedrooms 3
Full Baths 1
Three Quarter Bath 1
Construction Status Existing
Year Built 1973
Annual Tax Amount $3,270
Tax Year 2024
Lot Size 22.620 Acres
Acres 22.62
Property Description
Experience the epitome of country living with this captivating ranch-style home nestled on over 22 acres of pristine land. Situated along the high ridge offers breathtaking views of both the lush landscapes of western Vermont and the picturesque vistas of eastern New York. Embrace the tranquility and serenity of rural living, surrounded by nature's beauty, while enjoying the convenience of modern amenities and the charm of a spacious, single-level layout. Entering through the attached two car garage you will immediately enter the large eat-in kitchen, which boast plenty of cabinet and counter space. This space also captures the scenic views go on for miles which will make summer dinners something to remember. Switching to the front side of the house you will find a large living room with with even more sprawling views of Castleton and Ira. Finishing off the main floor are three well appointed bedrooms and two bathrooms. Downstairs you will find a full but unfinished basement which is great for storage or additional finish-able space for future growth. So, whether you're lounging on the covered front porch, relaxing on the back deck, exploring the vast grounds, or simply taking in the panoramic scenery, this property promises a lifestyle of unparalleled comfort and natural splendor. Welcome home!
Location
State VT
County Vt-rutland
Area Vt-Rutland
Zoning Residential
Rooms
Basement Entrance Interior
Basement Concrete, Concrete Floor, Full, Stairs - Exterior, Stairs - Interior, Unfinished, Interior Access
Interior
Interior Features Fireplaces - 1, Hearth, Kitchen/Living, Laundry - 1st Floor
Cooling None
Flooring Carpet, Combination, Laminate
Exterior
Garage Spaces 2.0
Utilities Available Cable - Available, Telephone Available
Roof Type Shingle - Asphalt
Building
Story 1
Foundation Concrete
Sewer On-Site Septic Exists
Construction Status Existing
Schools
Elementary Schools Castleton Elementary School
Middle Schools Castleton Village School
High Schools Fair Haven Uhsd #16
School District Castletonhubbardton Usd 4
Read Less Info
Want to know what your home might be worth? Contact us for a FREE valuation!

Our team is ready to help you sell your home for the highest possible price ASAP

GET MORE INFORMATION

Josh Gray
Agent | License ID: 067254, 080080, 082.0135079
Agent License ID: 067254, 080080, 082.0135079





