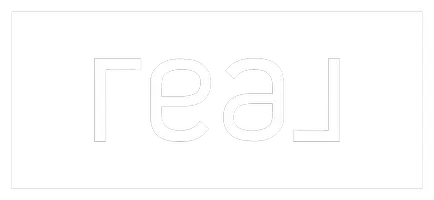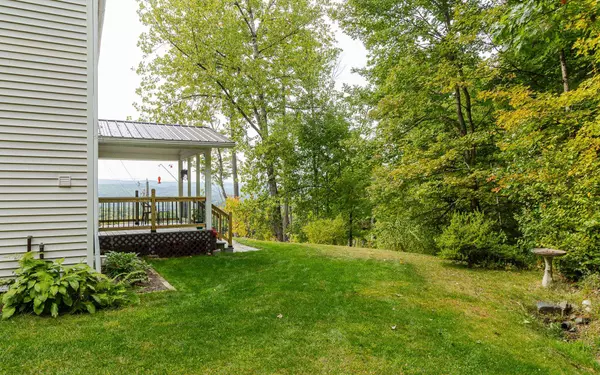Bought with Anna Schierioth • HKS Associates, Inc.
For more information regarding the value of a property, please contact us for a free consultation.
Key Details
Sold Price $390,000
Property Type Single Family Home
Sub Type Single Family
Listing Status Sold
Purchase Type For Sale
Square Footage 1,920 sqft
Price per Sqft $203
MLS Listing ID 5015103
Sold Date 12/20/24
Bedrooms 4
Full Baths 2
Construction Status Existing
Year Built 1987
Annual Tax Amount $4,422
Tax Year 2023
Lot Size 2.500 Acres
Acres 2.5
Property Description
Step on to the porch with stone accents and lovely front door and take in the views – the home will welcome you home every time. Sited high on the hill with beautiful long-distance views and a private location in the picturesque town of Westmoreland. The town is known for its stunning natural beauty. Enjoy out of the way shops, artist studios, wineries, hiking, fishing, and boating in the nearby Connecticut River. This home has plenty of windows and is oriented to take advantage of the lovely views. A wonderful, spacious kitchen that is open to the dining room keeps the household connected. You will appreciate the convenience of the first-floor mudroom/laundry/bath off the kitchen with direct exterior access. Gleaming wood floors, natural woodwork, and windows that frame the view enhance the home's livability. There is a primary bedroom suite that offers a private spa like bath, closet with custom built-ins, and an adjoining room that could be an office, exercise room, additional bedroom, or use as you see fit. There is a two-car oversized garage with an area for storage. The hoop house has electricity and the tractor is negotiable. Subsidize the heating costs with the alternative wood boiler and the generator is there if you need it. As you pull in the driveway you will note the attractive stone walls, granite steps, rock garden, and split rail fence with lighting. Don't drag your feet and miss out on the right home for you.
Location
State NH
County Nh-cheshire
Area Nh-Cheshire
Zoning FR F
Rooms
Basement Entrance Walkout
Basement Partial, Unfinished, Walkout
Interior
Interior Features Kitchen/Dining, Primary BR w/ BA, Natural Light, Natural Woodwork, Walk-in Closet, Laundry - 1st Floor
Cooling None
Flooring Carpet, Tile, Wood
Equipment Generator - Portable
Exterior
Garage Spaces 2.0
Garage Description Auto Open, Garage, Underground
Utilities Available Telephone Available
Roof Type Metal
Building
Story 2
Foundation Poured Concrete
Sewer 1500+ Gallon, Concrete, Leach Field, Private
Construction Status Existing
Schools
Elementary Schools Westmoreland School
Middle Schools Westmoreland School
High Schools Keene High School
School District Westmoreland
Read Less Info
Want to know what your home might be worth? Contact us for a FREE valuation!

Our team is ready to help you sell your home for the highest possible price ASAP

GET MORE INFORMATION

Josh Gray
Agent | License ID: 067254, 080080, 082.0135079
Agent License ID: 067254, 080080, 082.0135079





