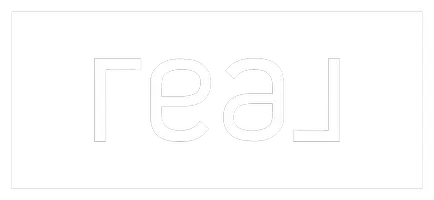Bought with Kim Daneault • Keller Williams Realty-Metropolitan
For more information regarding the value of a property, please contact us for a free consultation.
Key Details
Sold Price $820,000
Property Type Single Family Home
Sub Type Single Family
Listing Status Sold
Purchase Type For Sale
Square Footage 5,678 sqft
Price per Sqft $144
MLS Listing ID 4746703
Sold Date 06/10/19
Style Colonial
Bedrooms 4
Full Baths 3
Half Baths 1
Construction Status Existing
Year Built 2002
Annual Tax Amount $14,635
Tax Year 2018
Lot Size 2.161 Acres
Acres 2.161
Property Sub-Type Single Family
Property Description
Private, flat back yard, lots of natural sunlight, & tons of bonus space in desirable neighborhood! Beautiful brick front colonial in the sought-after Dunlap Place neighborhood. Convenient to all Bedford schools, shopping, medical centers and highways. Impressive two-story foyer leading into an enormous Family Room with massive sun-room, lined with walls of windows and vaulted ceilings. The house features a wood burning fireplace, second (2nd) staircase, and formal dining and living rooms with crown molding and columns. Entertain family and friends in the gourmet kitchen with huge island, cherry cabinets, and quartz countertops. Relax on the private deck looking over a large, flat, private backyard. Make memories in the open bonus space with granite bar, fully-wired home theatre room, exercise area, game room, and more. Retire to your spacious Master suite with sitting area and two large walk-in-closets. Level lot. Plenty of rooms in this highly desirable floor plan waiting for you. The lot is over two acres and is surrounded by woods. The home features central air, central vac, inground sprinkler system, wood burning fireplace, quartz countertops, attractive custom woodwork throughout most of the home, and much more. Welcome home!
Location
State NH
County Nh-hillsborough
Area Nh-Hillsborough
Zoning RA
Rooms
Basement Entrance Walk-up
Basement Bulkhead, Climate Controlled, Partially Finished, Storage Space
Interior
Interior Features Central Vacuum, Bar, Blinds, Cathedral Ceiling, Ceiling Fan, Dining Area, Draperies, Fireplace - Wood, Fireplaces - 1, Home Theatre Wiring, Kitchen Island, Kitchen/Dining, Laundry Hook-ups, Soaking Tub, Storage - Indoor, Vaulted Ceiling, Walk-in Closet, Walk-in Pantry, Whirlpool Tub, Window Treatment, Laundry - 1st Floor
Heating Gas - Natural
Cooling Central AC
Flooring Carpet, Hardwood, Tile
Equipment Humidifier, Irrigation System, Radon Mitigation, Smoke Detectr-Batt Powrd, Smoke Detectr-Hard Wired
Exterior
Exterior Feature Brick, Vinyl Siding
Parking Features Attached
Garage Spaces 3.0
Garage Description Parking Spaces 6+
Utilities Available Cable
Roof Type Shingle
Building
Lot Description Landscaped, Wooded
Story 2
Foundation Poured Concrete
Sewer 1500+ Gallon
Water Public
Construction Status Existing
Schools
Elementary Schools Riddle Brook Elem
Middle Schools Ross A Lurgio Middle School
High Schools Bedford High School
School District Bedford Sch District Sau #25
Read Less Info
Want to know what your home might be worth? Contact us for a FREE valuation!

Our team is ready to help you sell your home for the highest possible price ASAP

GET MORE INFORMATION
Josh Gray
Agent | License ID: 067254, 080080, 082.0135079
Agent License ID: 067254, 080080, 082.0135079



